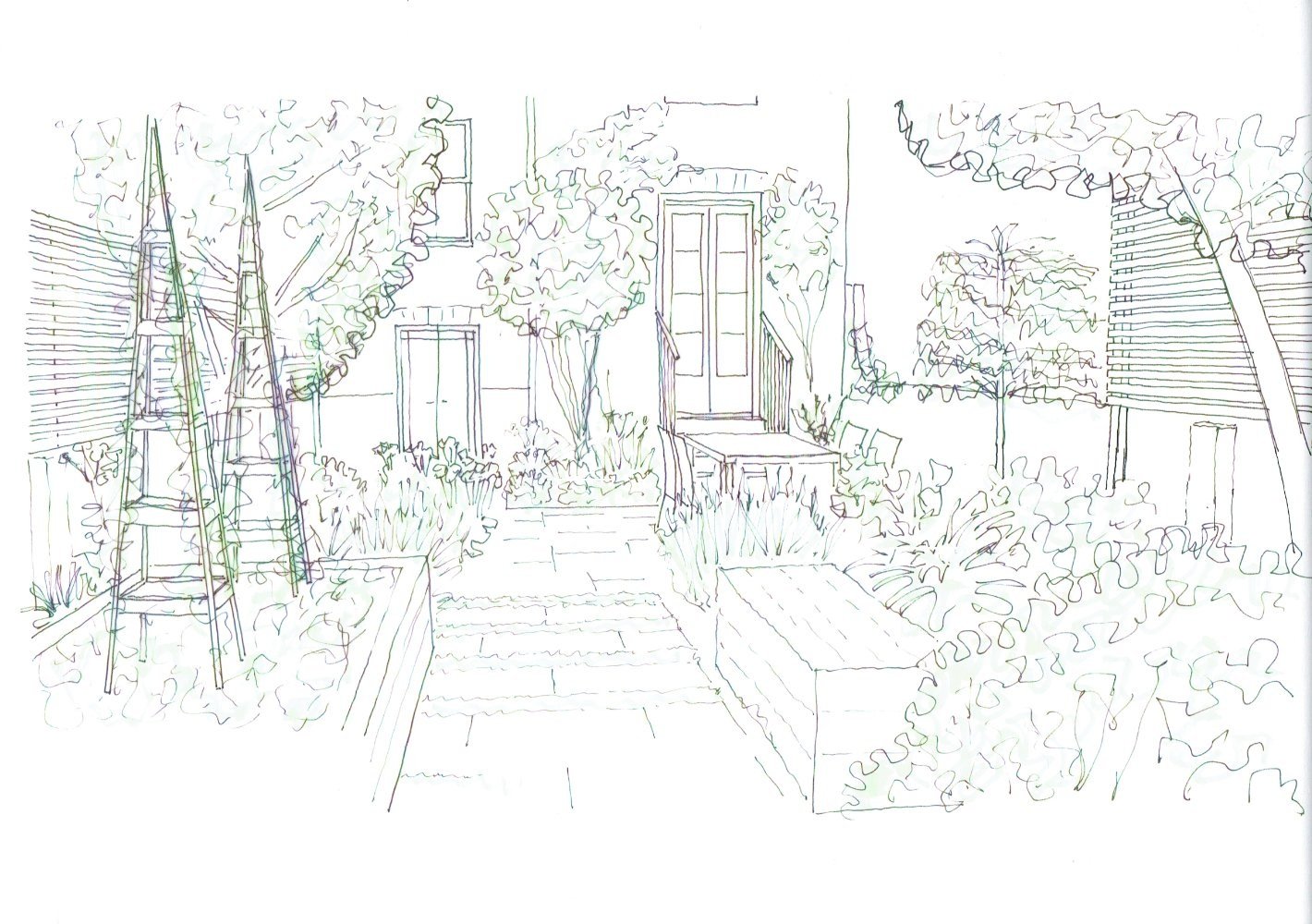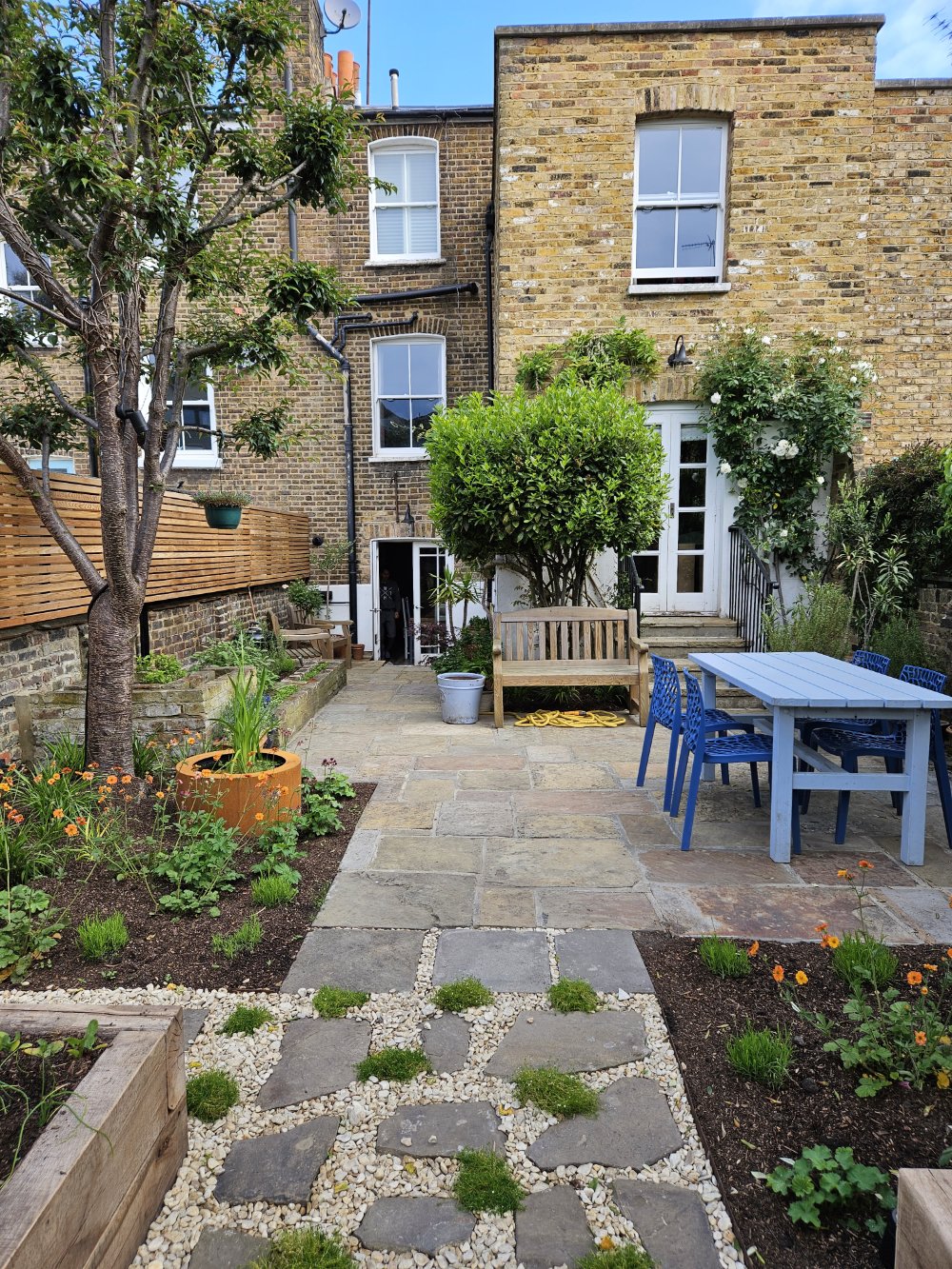 Image 1 of
Image 1 of


Sunny Narrow Rear Garden
Greenwich, London
The initial brief for this garden was centred around a new comfortable sitting area for 8 at the rear of the garden to replace the makeshift sitting area that the clients had created over an old concrete shed base. Added to that there was a list of items that needed to be accommodated; a BBQ, dining for 6, a new shed, a mini greenhouse, a vegetable planter, herb garden, compost bin and most importantly, to get rid of all the pebbles from the tree pits and make the garden feel more abundantly planted. During the analysis of the site all the good existing plants were noted; there were excellent mature trees including an espalier pear as well as a Wisteria, climbing rose and fruiting Passion flower by the house. These were carefully retained by the landscaper. Also noted was that the garden felt a bit jumbled, nothing really aligned and the skinny bits of lawn either side of a central pergola were just creating work rather than joy. The proposal therefore duly created new alignments while placing all the elements of the brief. The dining table now sits neatly between two mature trees with a pond enhancing the line, and in the other direction aligns with both the existing steps and new steps up to the decked sitting area. The small new pond now catches the eye from the kitchen doors and in line with that sits the vegetable planter. Out went the bits of lawn and pergola that clashed with the mature olive tree and in came the new oak vegetable planter with a bespoke oak bench opposite, surrounded by colourful perennials and evergreen shrubs in a deep planting bed. We kept the yorkstone paving and brick pavers but had the landscaper clean and regrout both, also slightly relocating both to suit the new layout in places. Similarly an old pile of broken yorkstone pieces was used to create a planted path. In this way, by retaining good planting and by reusing existing materials, although newly completed, this sustainable garden build already sits comfortably next to the existing Victorian house. Even though the planting once mature will be colourful and abundant, the alignments that have been set up should always lend a sense of calm to the space. I was also particularly pleased and amazed to see how quickly wildlife moved into the tiny pond – within a week or two there were tadpoles in there!
Greenwich, London
The initial brief for this garden was centred around a new comfortable sitting area for 8 at the rear of the garden to replace the makeshift sitting area that the clients had created over an old concrete shed base. Added to that there was a list of items that needed to be accommodated; a BBQ, dining for 6, a new shed, a mini greenhouse, a vegetable planter, herb garden, compost bin and most importantly, to get rid of all the pebbles from the tree pits and make the garden feel more abundantly planted. During the analysis of the site all the good existing plants were noted; there were excellent mature trees including an espalier pear as well as a Wisteria, climbing rose and fruiting Passion flower by the house. These were carefully retained by the landscaper. Also noted was that the garden felt a bit jumbled, nothing really aligned and the skinny bits of lawn either side of a central pergola were just creating work rather than joy. The proposal therefore duly created new alignments while placing all the elements of the brief. The dining table now sits neatly between two mature trees with a pond enhancing the line, and in the other direction aligns with both the existing steps and new steps up to the decked sitting area. The small new pond now catches the eye from the kitchen doors and in line with that sits the vegetable planter. Out went the bits of lawn and pergola that clashed with the mature olive tree and in came the new oak vegetable planter with a bespoke oak bench opposite, surrounded by colourful perennials and evergreen shrubs in a deep planting bed. We kept the yorkstone paving and brick pavers but had the landscaper clean and regrout both, also slightly relocating both to suit the new layout in places. Similarly an old pile of broken yorkstone pieces was used to create a planted path. In this way, by retaining good planting and by reusing existing materials, although newly completed, this sustainable garden build already sits comfortably next to the existing Victorian house. Even though the planting once mature will be colourful and abundant, the alignments that have been set up should always lend a sense of calm to the space. I was also particularly pleased and amazed to see how quickly wildlife moved into the tiny pond – within a week or two there were tadpoles in there!
Greenwich, London
The initial brief for this garden was centred around a new comfortable sitting area for 8 at the rear of the garden to replace the makeshift sitting area that the clients had created over an old concrete shed base. Added to that there was a list of items that needed to be accommodated; a BBQ, dining for 6, a new shed, a mini greenhouse, a vegetable planter, herb garden, compost bin and most importantly, to get rid of all the pebbles from the tree pits and make the garden feel more abundantly planted. During the analysis of the site all the good existing plants were noted; there were excellent mature trees including an espalier pear as well as a Wisteria, climbing rose and fruiting Passion flower by the house. These were carefully retained by the landscaper. Also noted was that the garden felt a bit jumbled, nothing really aligned and the skinny bits of lawn either side of a central pergola were just creating work rather than joy. The proposal therefore duly created new alignments while placing all the elements of the brief. The dining table now sits neatly between two mature trees with a pond enhancing the line, and in the other direction aligns with both the existing steps and new steps up to the decked sitting area. The small new pond now catches the eye from the kitchen doors and in line with that sits the vegetable planter. Out went the bits of lawn and pergola that clashed with the mature olive tree and in came the new oak vegetable planter with a bespoke oak bench opposite, surrounded by colourful perennials and evergreen shrubs in a deep planting bed. We kept the yorkstone paving and brick pavers but had the landscaper clean and regrout both, also slightly relocating both to suit the new layout in places. Similarly an old pile of broken yorkstone pieces was used to create a planted path. In this way, by retaining good planting and by reusing existing materials, although newly completed, this sustainable garden build already sits comfortably next to the existing Victorian house. Even though the planting once mature will be colourful and abundant, the alignments that have been set up should always lend a sense of calm to the space. I was also particularly pleased and amazed to see how quickly wildlife moved into the tiny pond – within a week or two there were tadpoles in there!

Click images to enlarge






